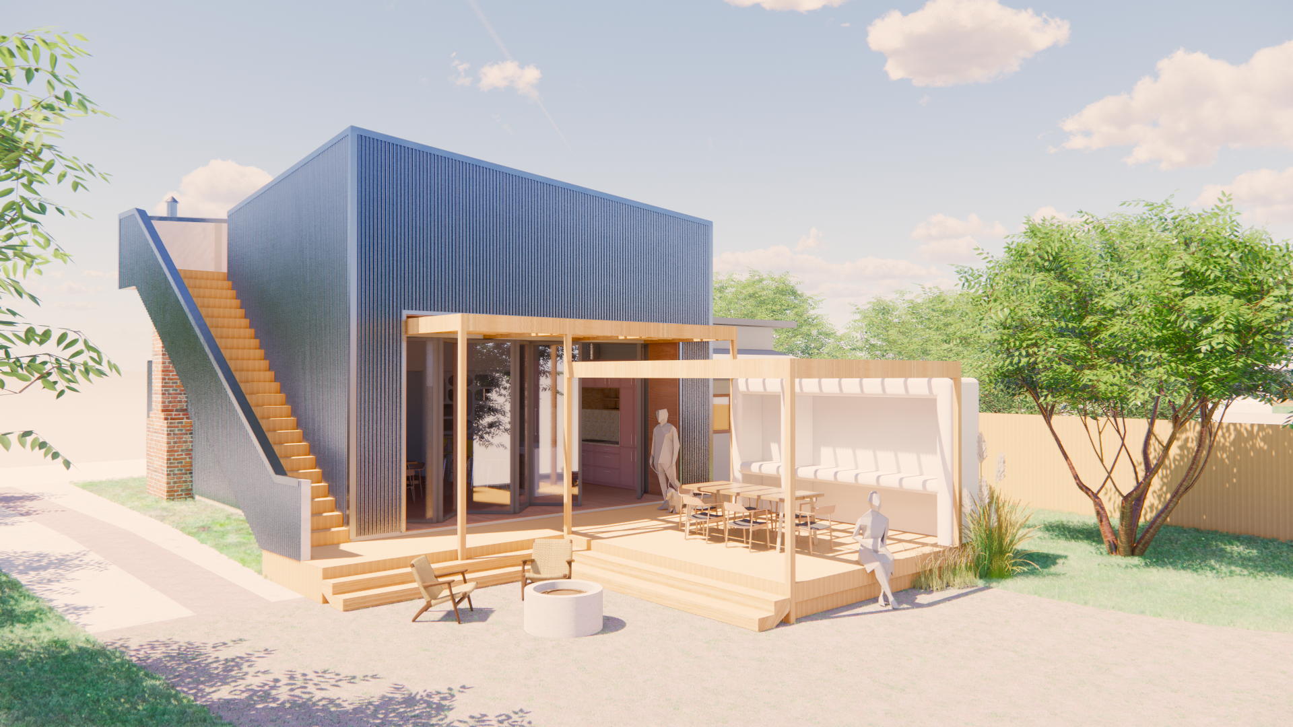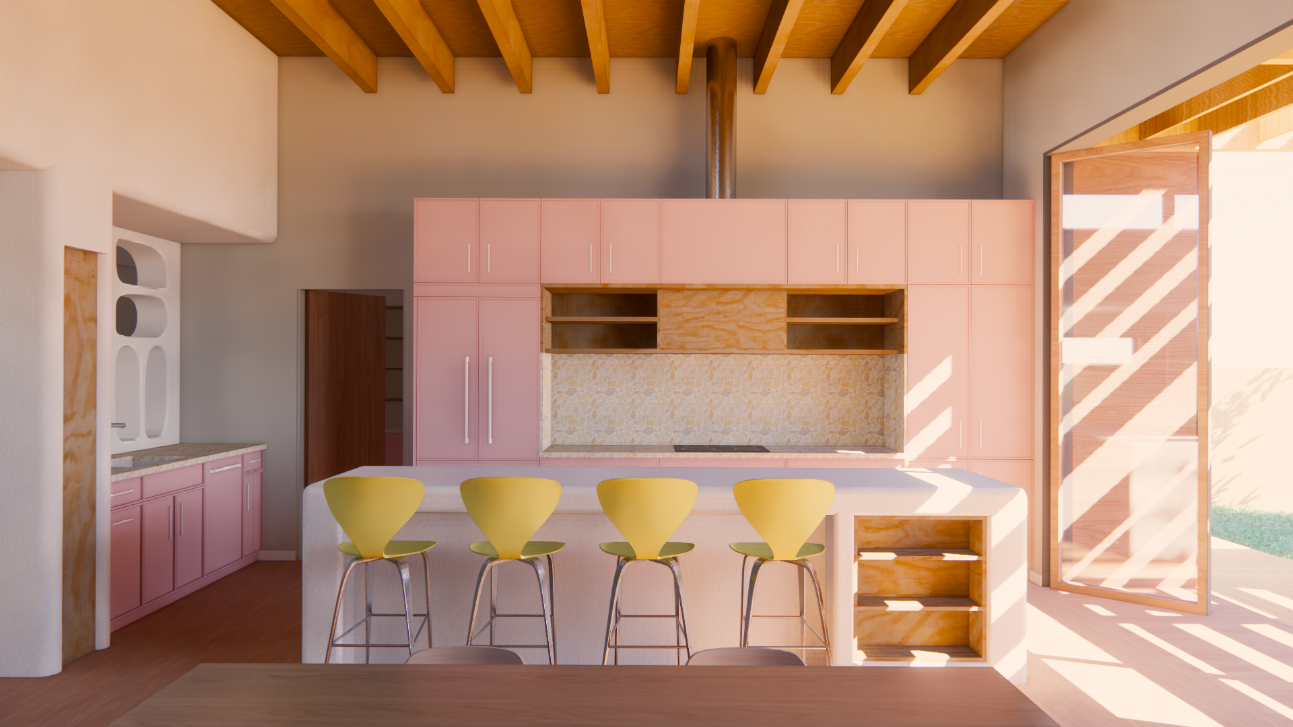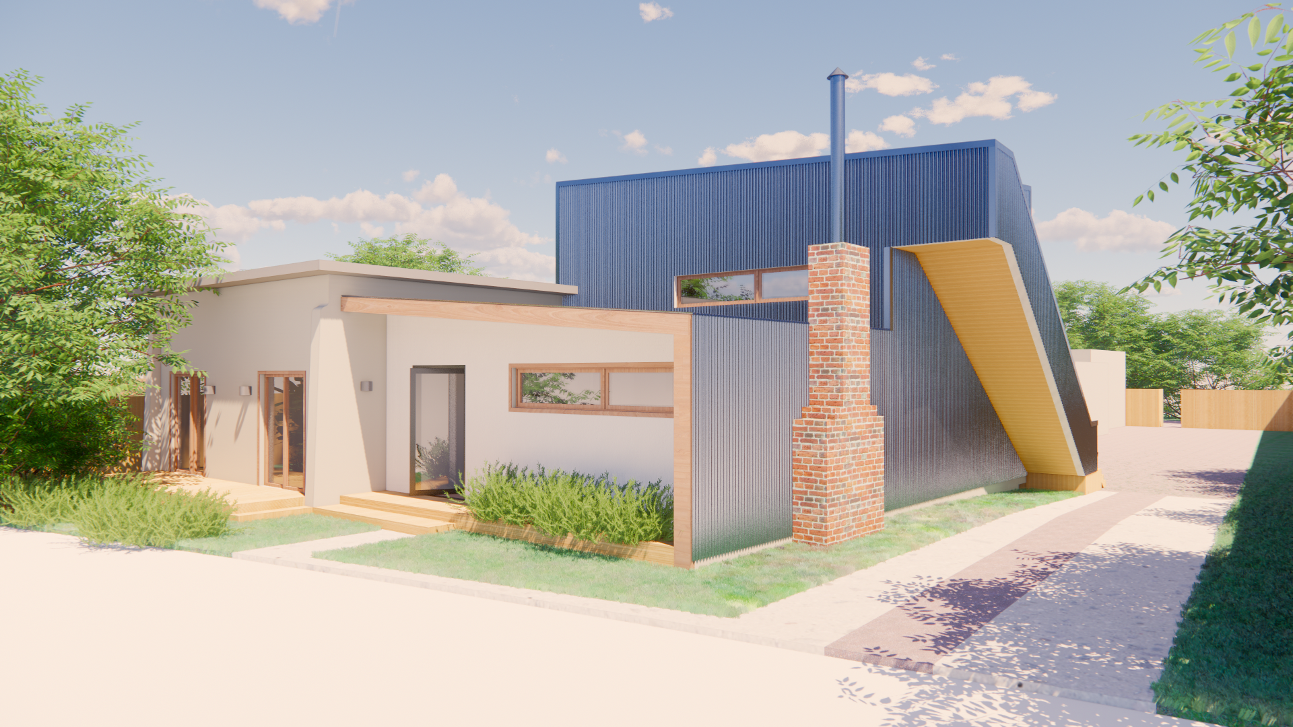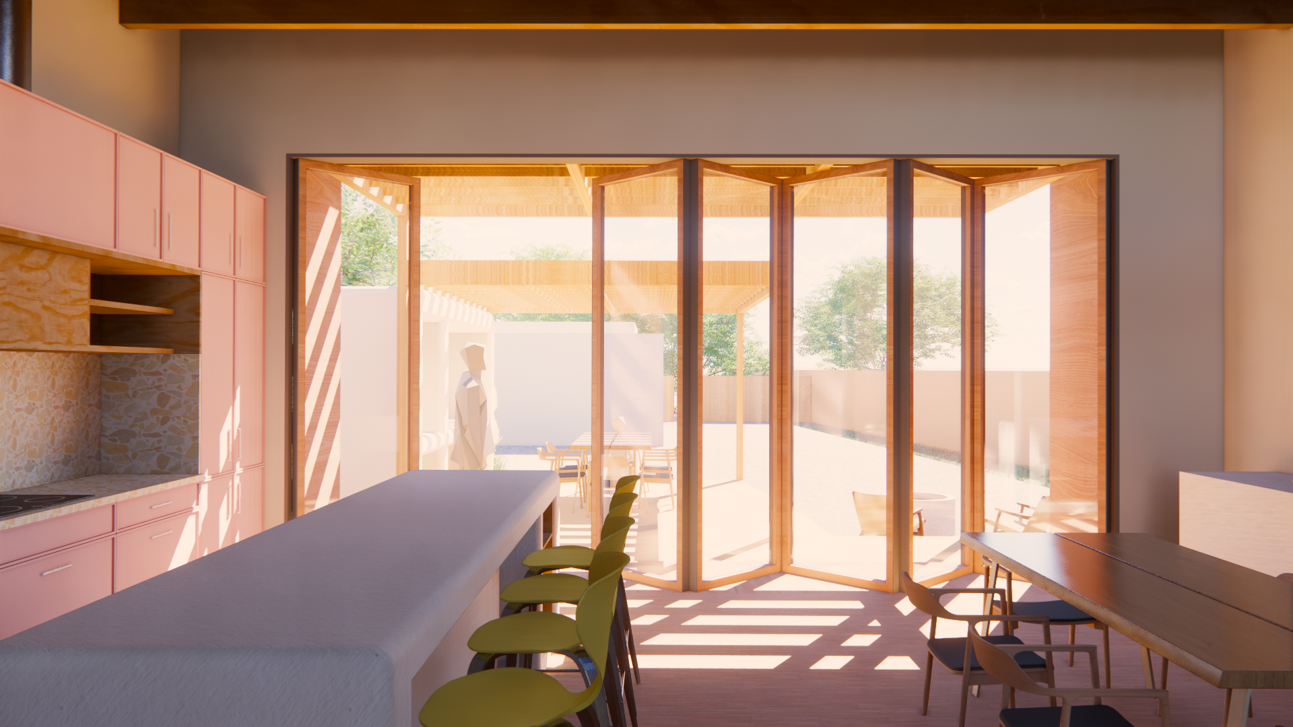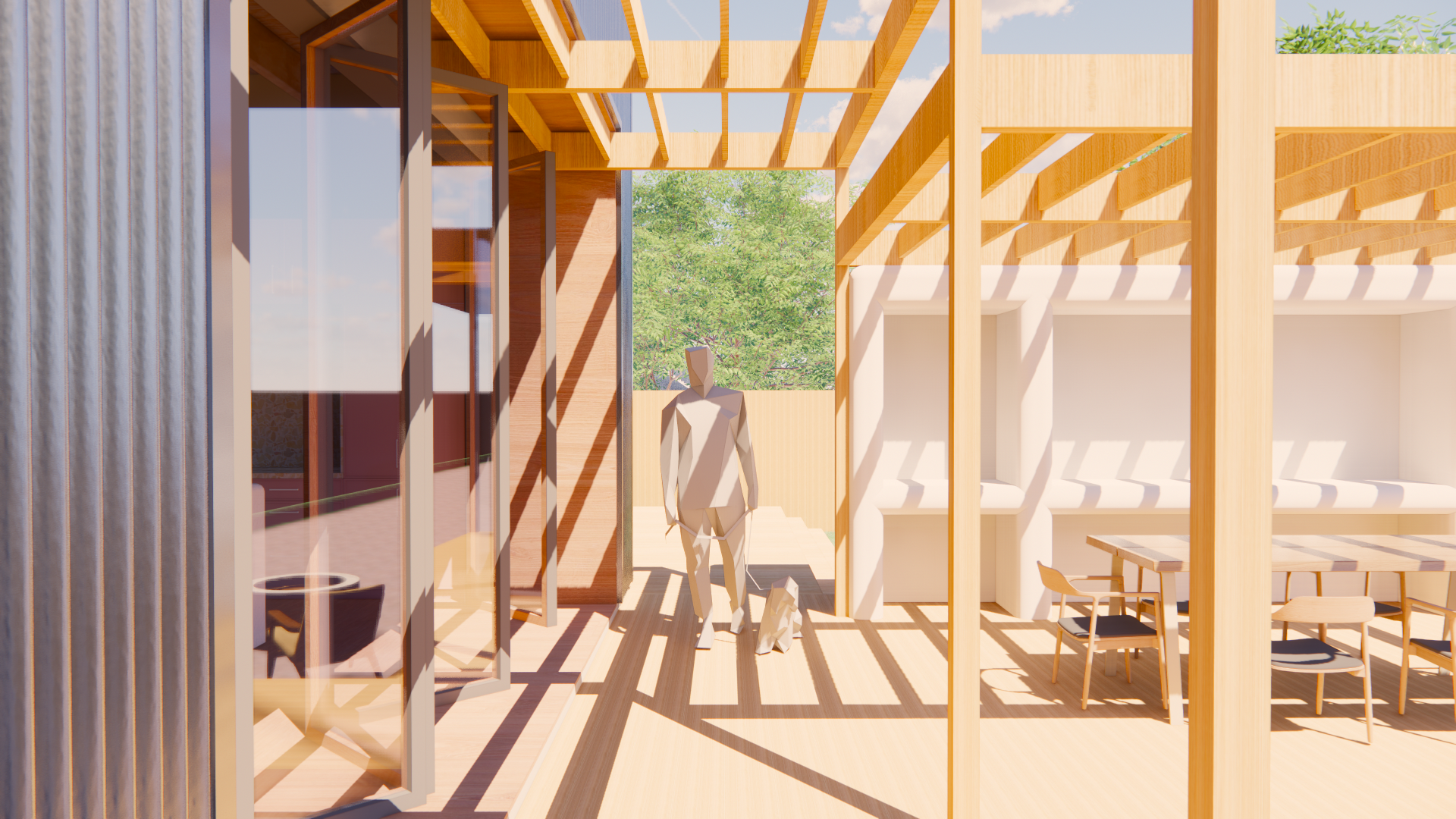NOT NORM HOUSE
Highland Park
STATUS: IN PROGRESS
Not Norm House is a Great Room Addition and Kitchen remodel in a 1920’s house. Little of the house’s original character or layout remain, having been subject to a fire and subsequent remodels and additions over the years. The Addition will define the new aesthetic of the house. The addition a tall volume with 12’ ceilings containing the Kitchen and Dining Room with a roof deck above. The exterior is boxy with crisp angles and metal siding. The parapet at the roof deck is sloped to create some variation in the experience and to select view opportunities and create areas with privacy. Interior storage elements are inserted into the new volume and are constructed out of soft plaster for contrast. The exterior deck, kitchen and trellis is a blend between the two. It combines organic and geometric but is constructed out of natural materials and extends the interior space outwards through a large 10’ high x 18’ wide set of doors. The project is currently in Design Development.

