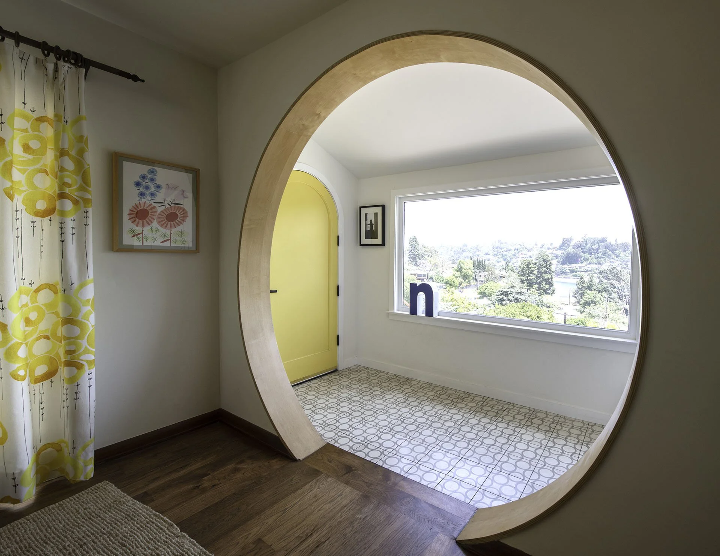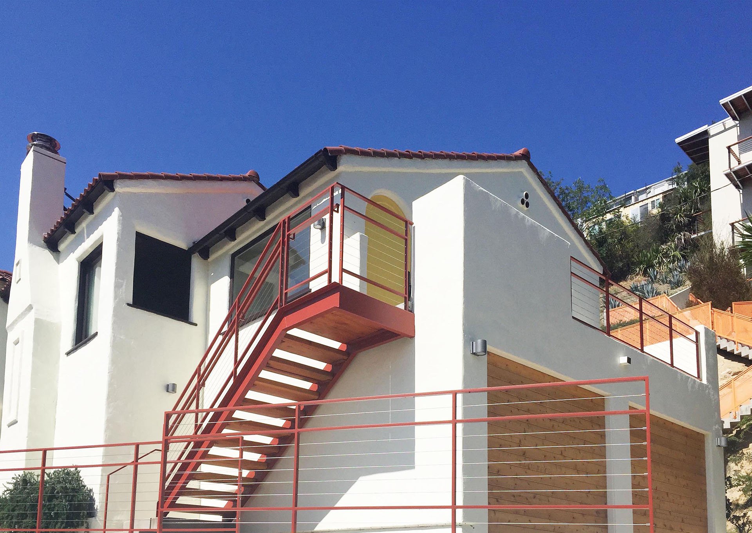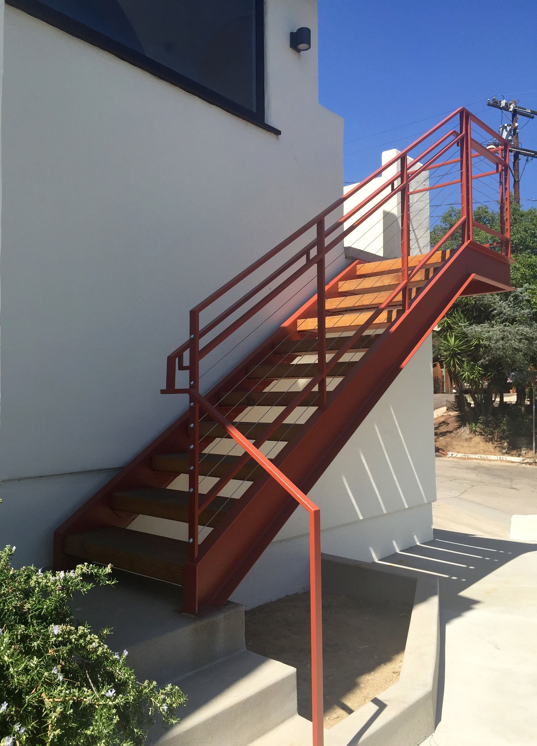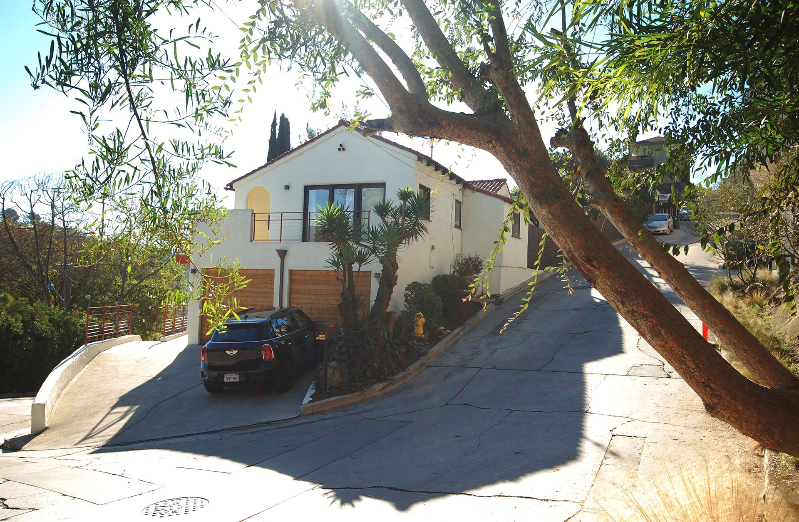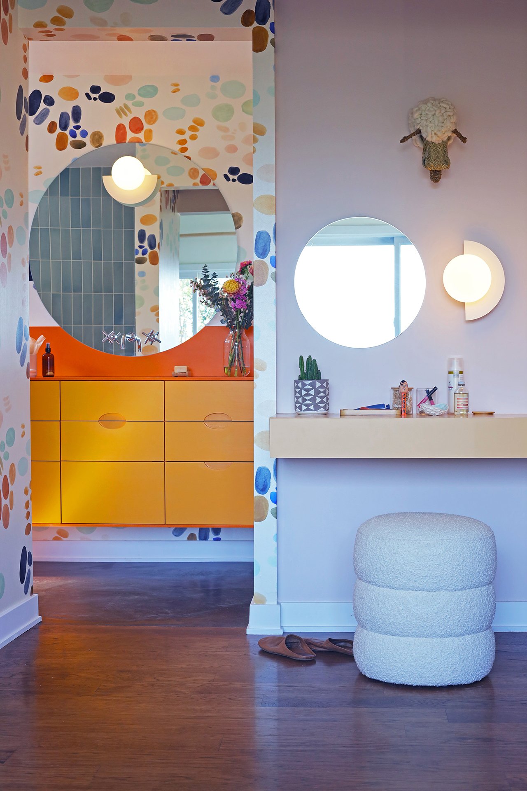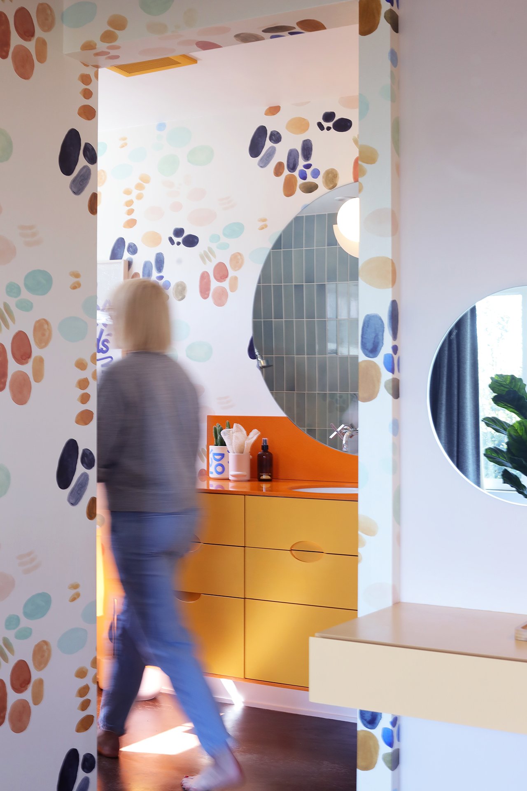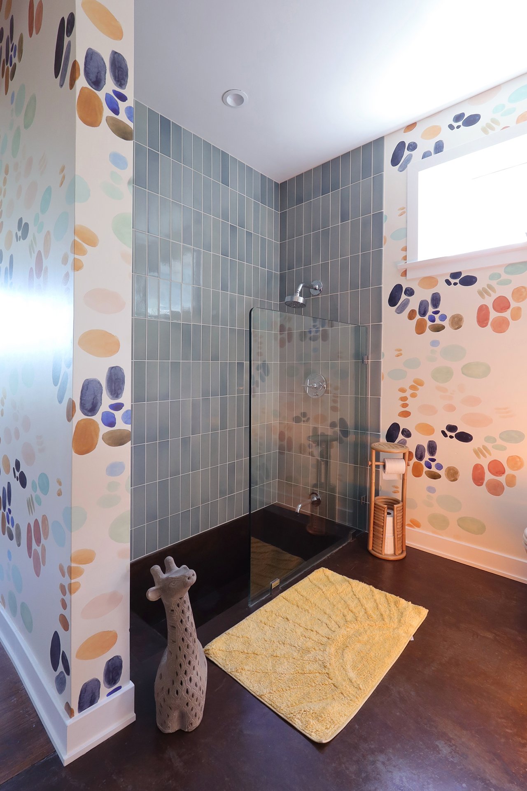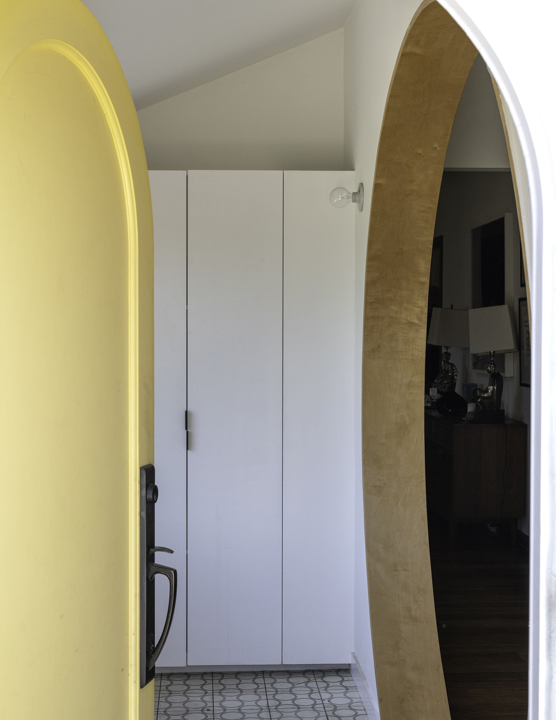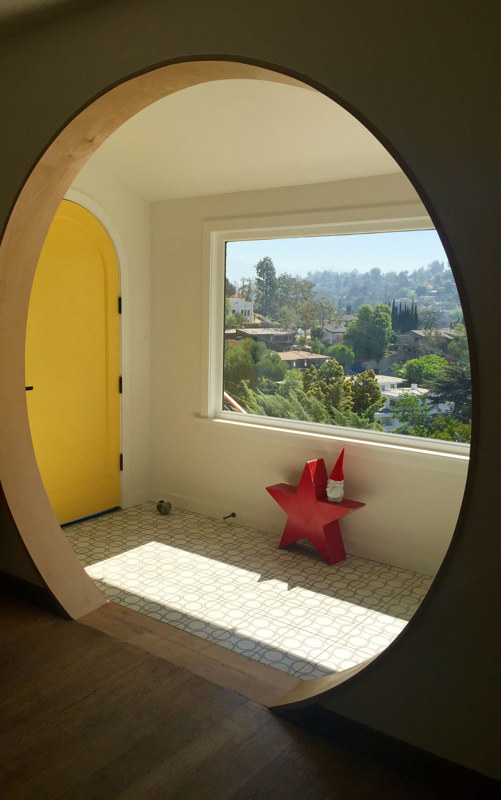HOME SWEDE HOME
SILVERLAKE
This house with views of the Silver Lake Reservoir is a 1920’s Spanish but the Owner was not interested in period authentic details. The Client loves color and has an undeniable attraction to circular shapes. We focused on increased functionality, materials, color, and the opportunity to do something fun with a Client who is more than willing.
The project includes an addition to the entry with a new exterior stair and circular threshold to the dining room. The old entrance was closed off which had disrupted the flow of the Living Room and made it hard to use. We designed two sided custom storage including a television cabinet built in its place. The Master Bathroom remodel included a new bathroom vanity, wallpaper, tile, mirror and fixtures, but also a custom dressing table just outside the bathroom. A large retaining wall was required out of need. There have been a number of different projects executed on the property, and phased over time.
See ADU EX for a separate and additional project for the same Client.
