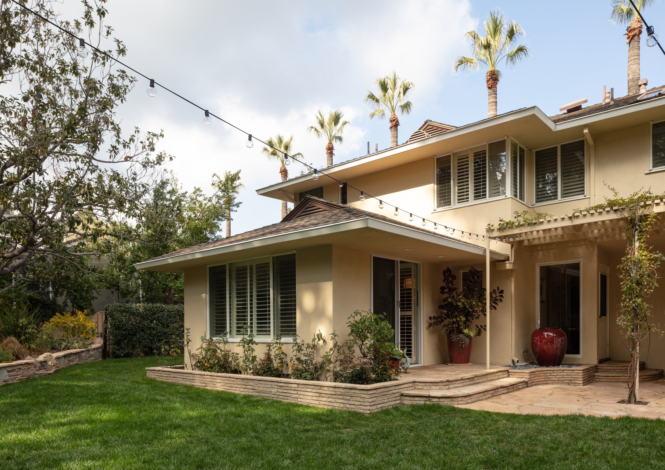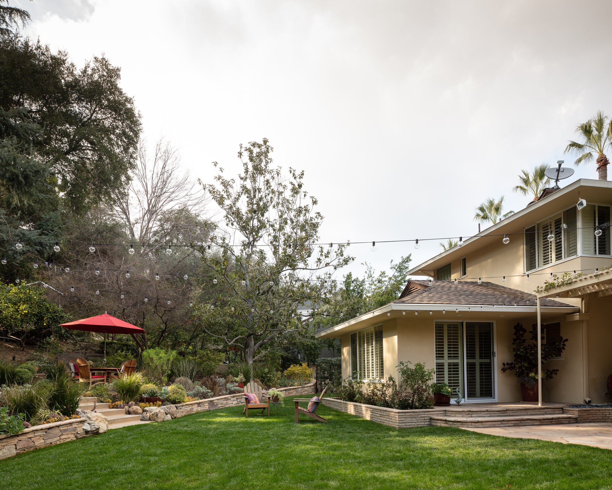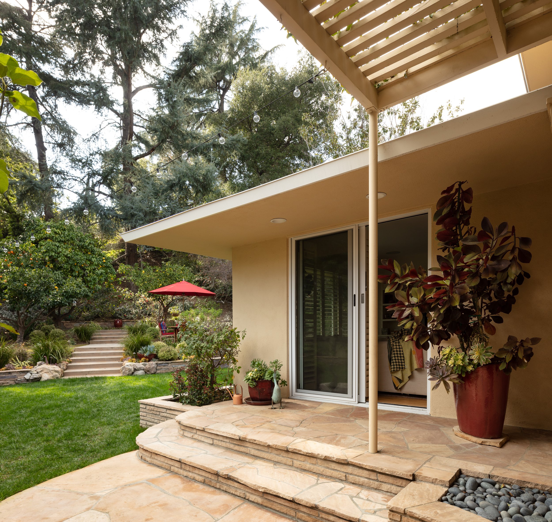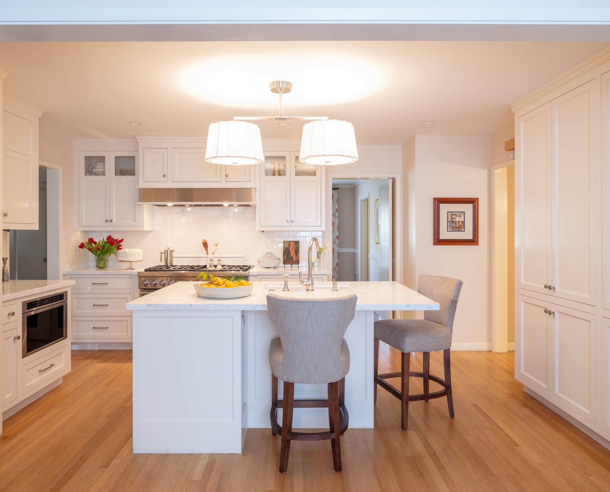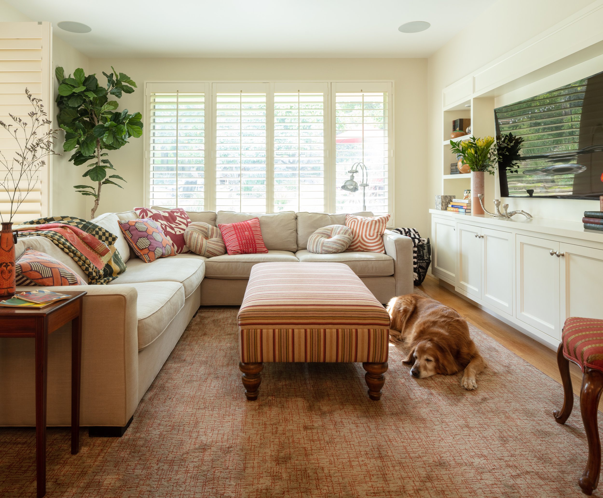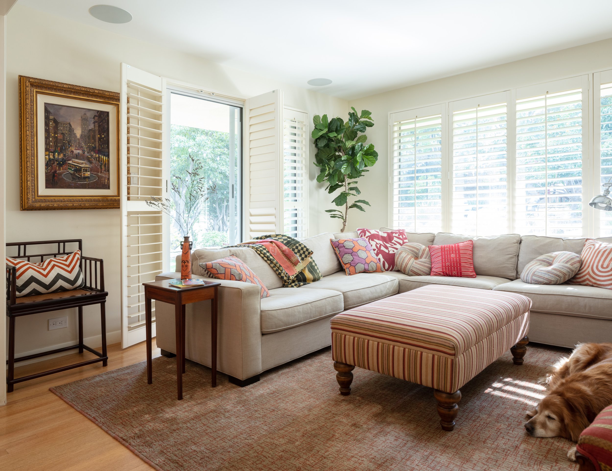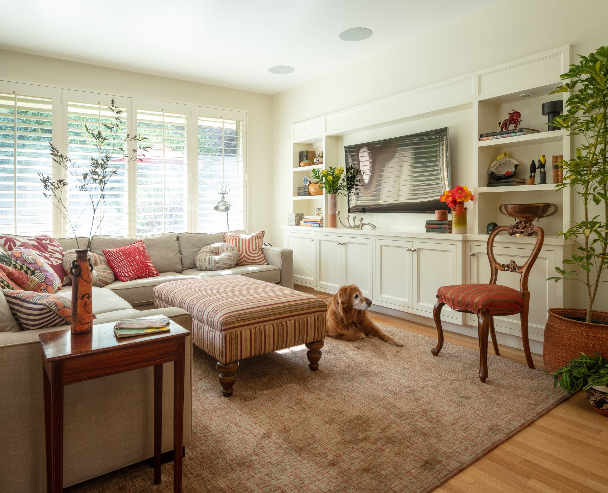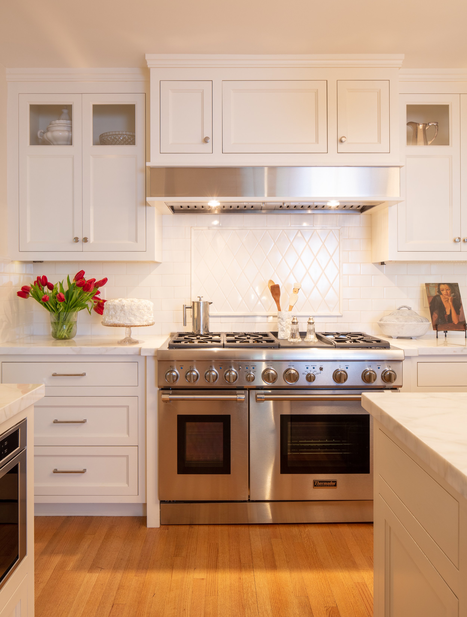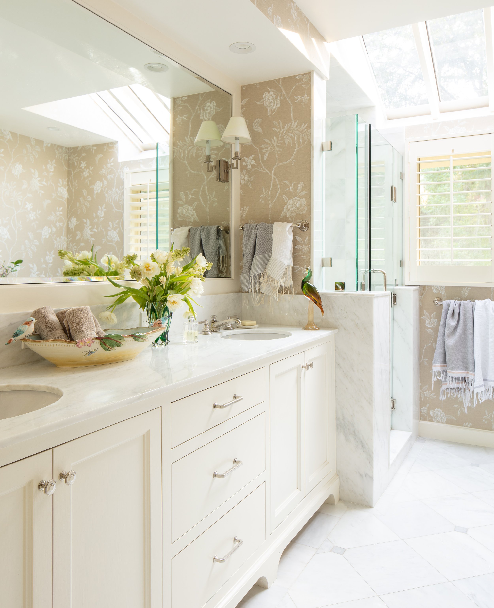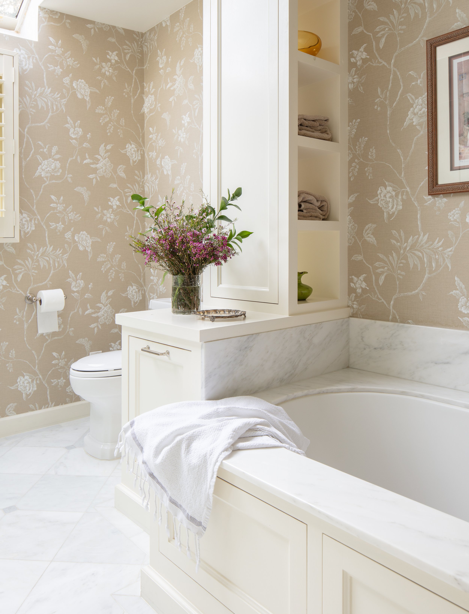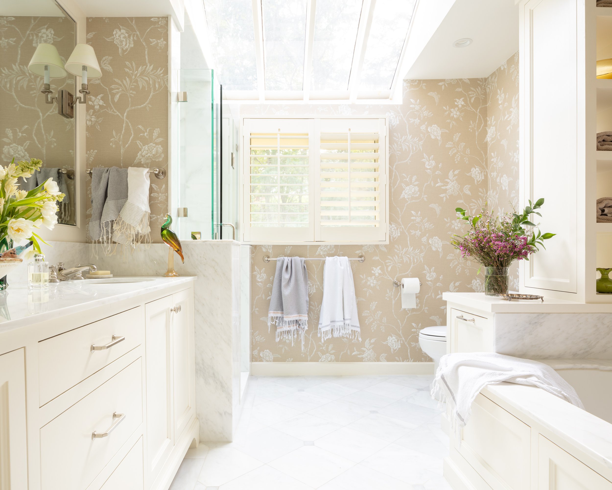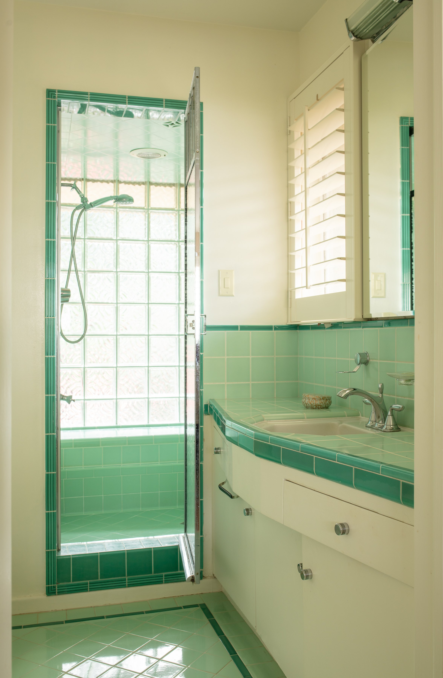HISTORIC ROYAL BLVD
GLENDALE
This addition was made to the Burkhard House, built in 1949 in the modern style by Paul Burkhard Jr. for his father the Sr. who was Glendale’s mayor. Like many historic properties, the kitchen was not well connected to the indoor or outdoor living areas. The formal living room and kitchen are on opposite sides of the house separated by a large foyer. The Client’s wanted a small siting room off of the kitchen to accommodate the way in which houses are used today, as well as a kitchen and bathroom remodel.
The challenge was to get permission to do an addition to a property that was not only in a Royal Boulevard Historic District but is on the Historic Registry and has the Mills Act. The process required going in front of the Historic Preservation Commission.
When locating the addition, attention was paid to preserving the characteristic features of the house. The massing and location of the addition are such that the pergola is unaltered, the existing flagstone planters remain, and all of the windows unique to this property are avoided. Many of the characteristics of the existing house are employed in the design of the addition in order to achieve compatibility with the massing and visual language of the historic property. The very important eave to window relationship has been maintained. The concealed gutters and roof vents will be incorporated in the proposed addition. The patio space carved out of the volume of the addition repeats a pattern in the house; all doors open into protected spaces recessed into the overall building volume. The patio is also important in order to preserve the bathroom window while keeping the roof as large as possible so as to be compatible with the existing massing.
The existing flagstone planters punctuate stairs. The proposed addition includes a flagstone planter under the eaves. It terminates at the patio steps in a similar way to the front elevation, but the long flagstone planter is unique to the addition. The Historic Preservation Counsel was extremely satisfied with the project’s integration into the residence and the differentiation required by the Secretary of Interior Standards. The landscaping was updated and the circulation between the indoor family spaces were connected at the exterior patio and flow into the terraced yard.

