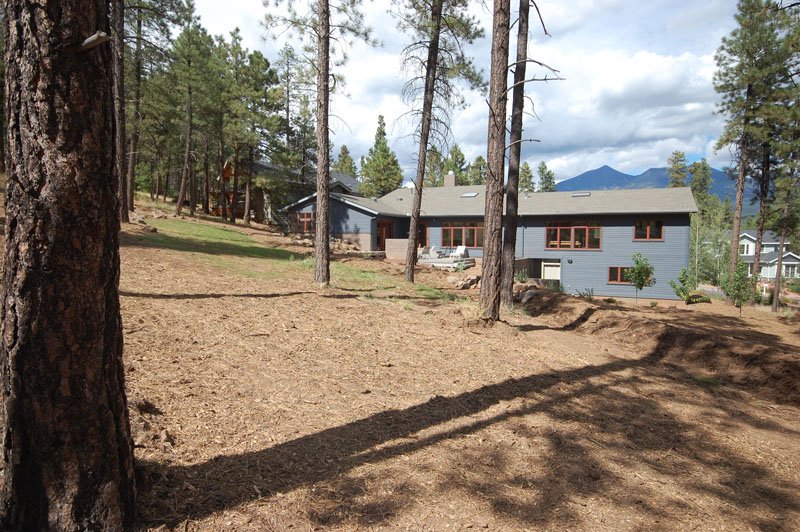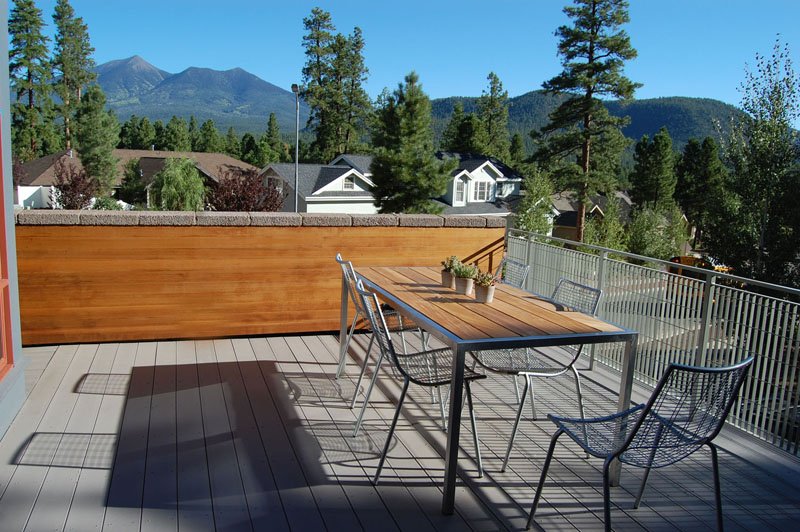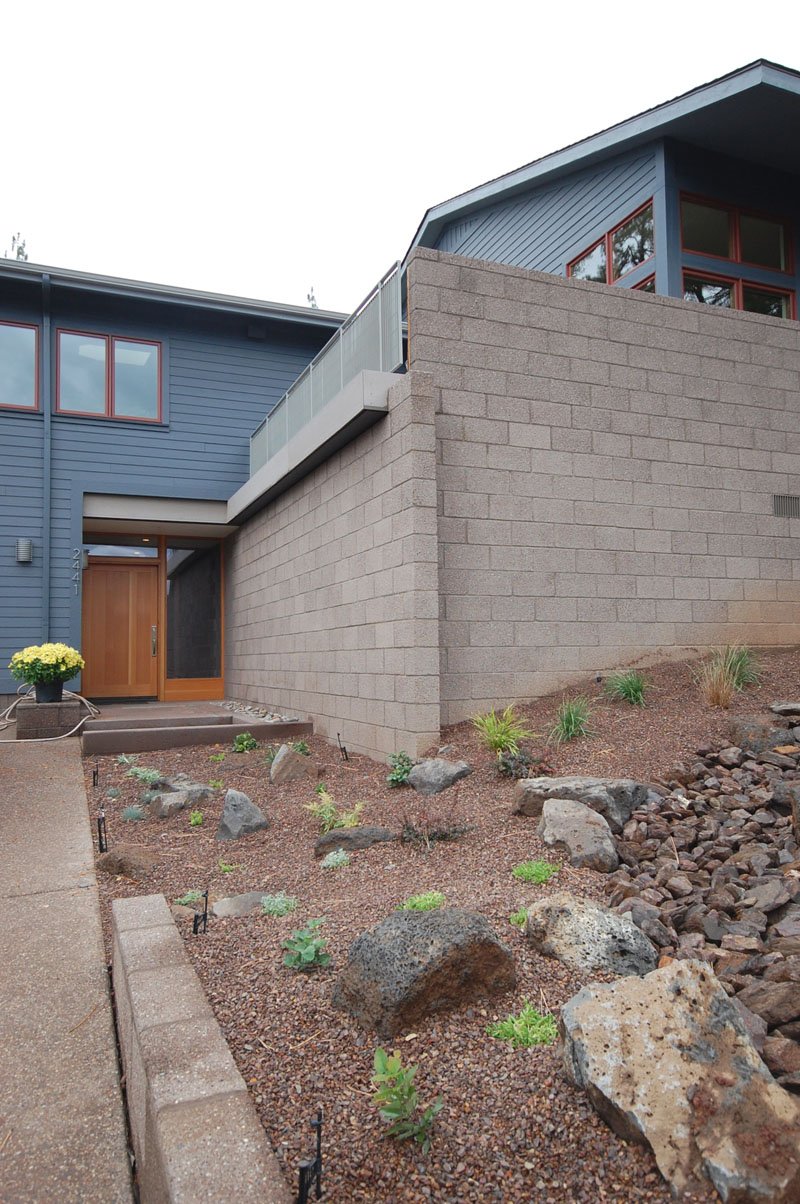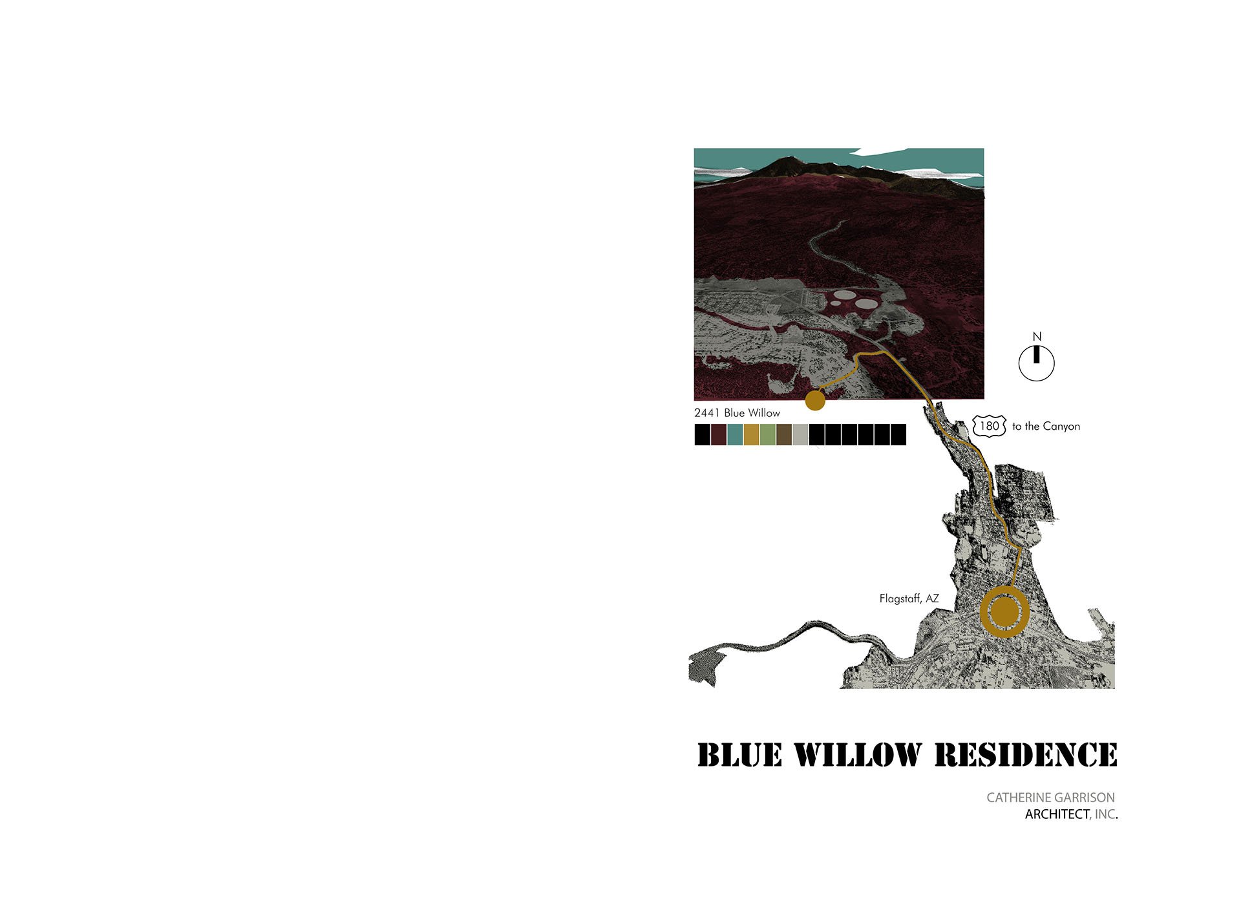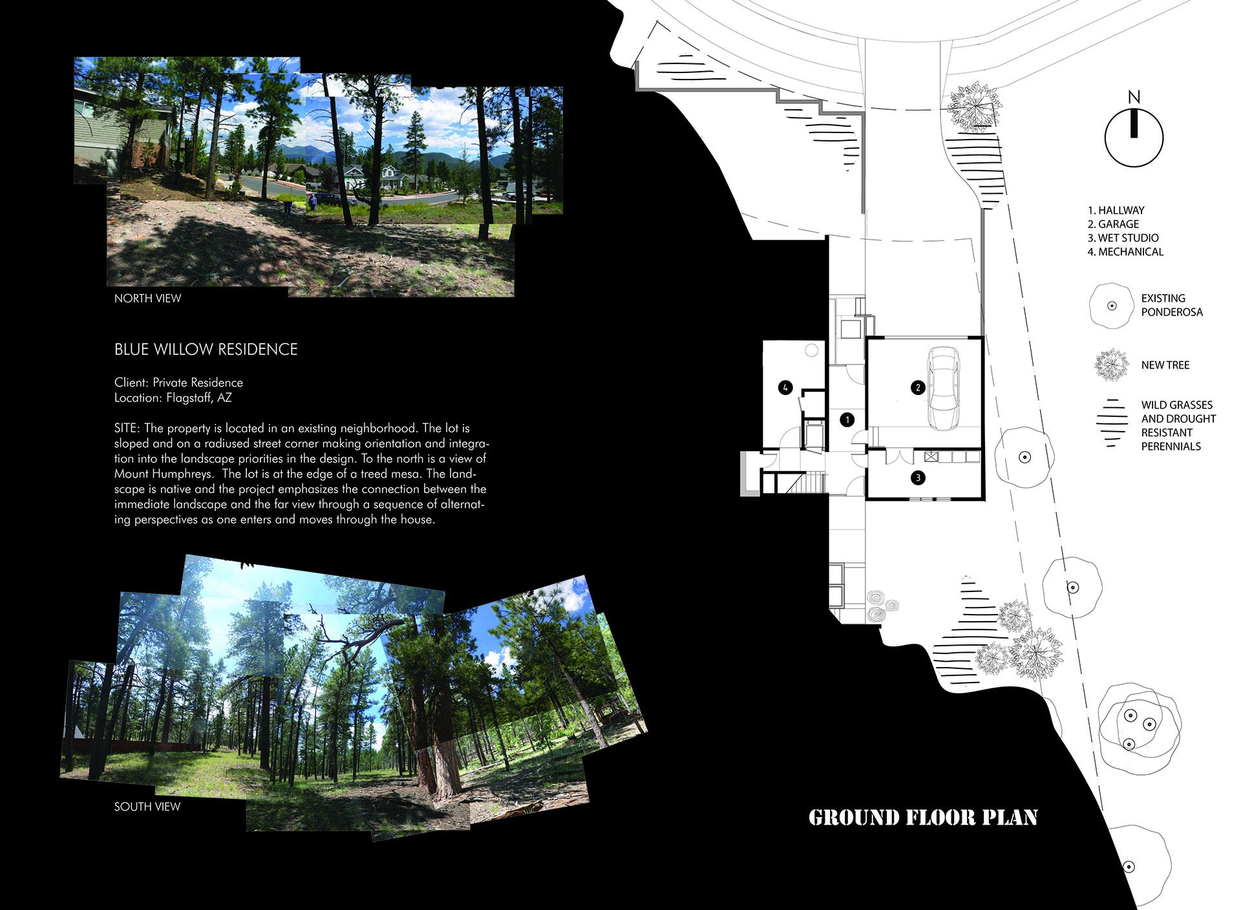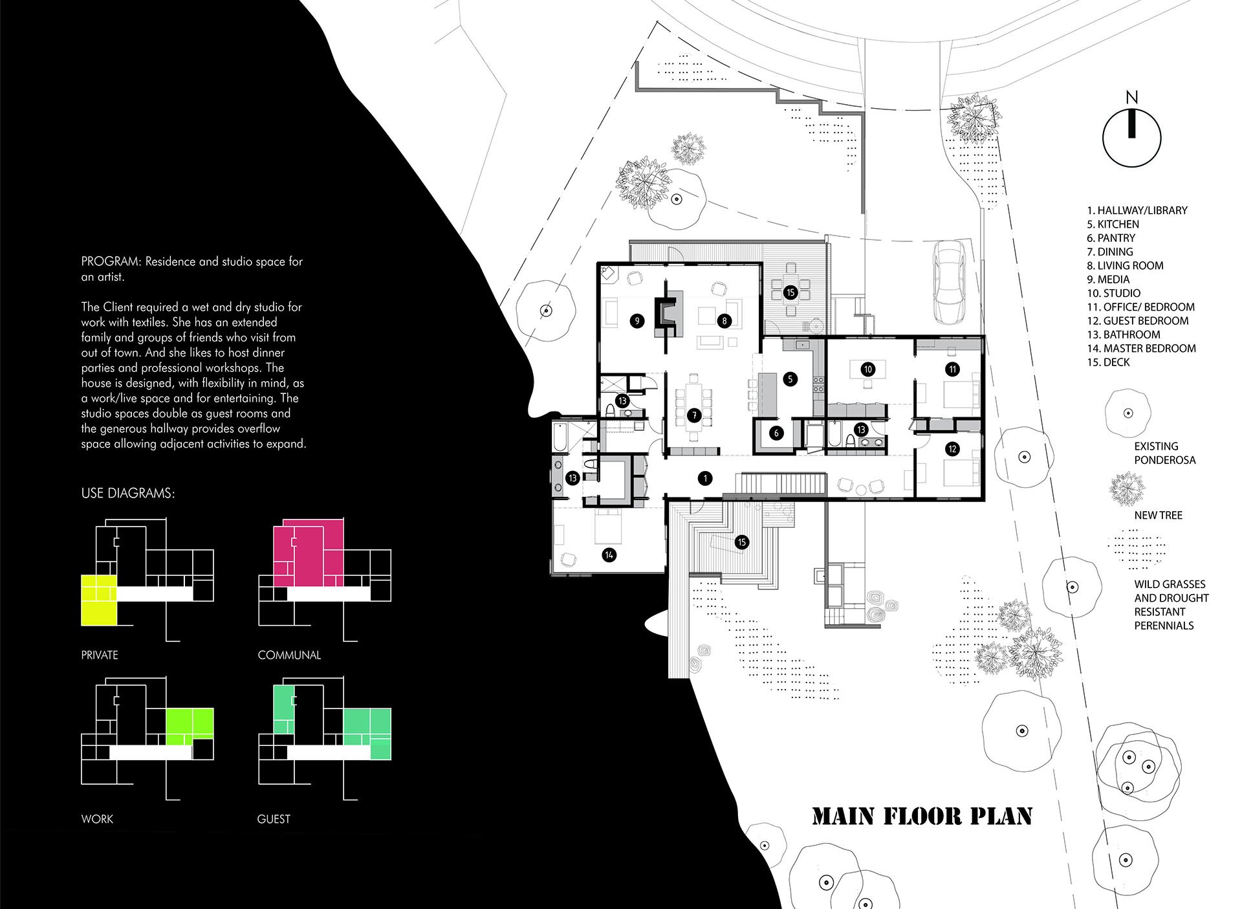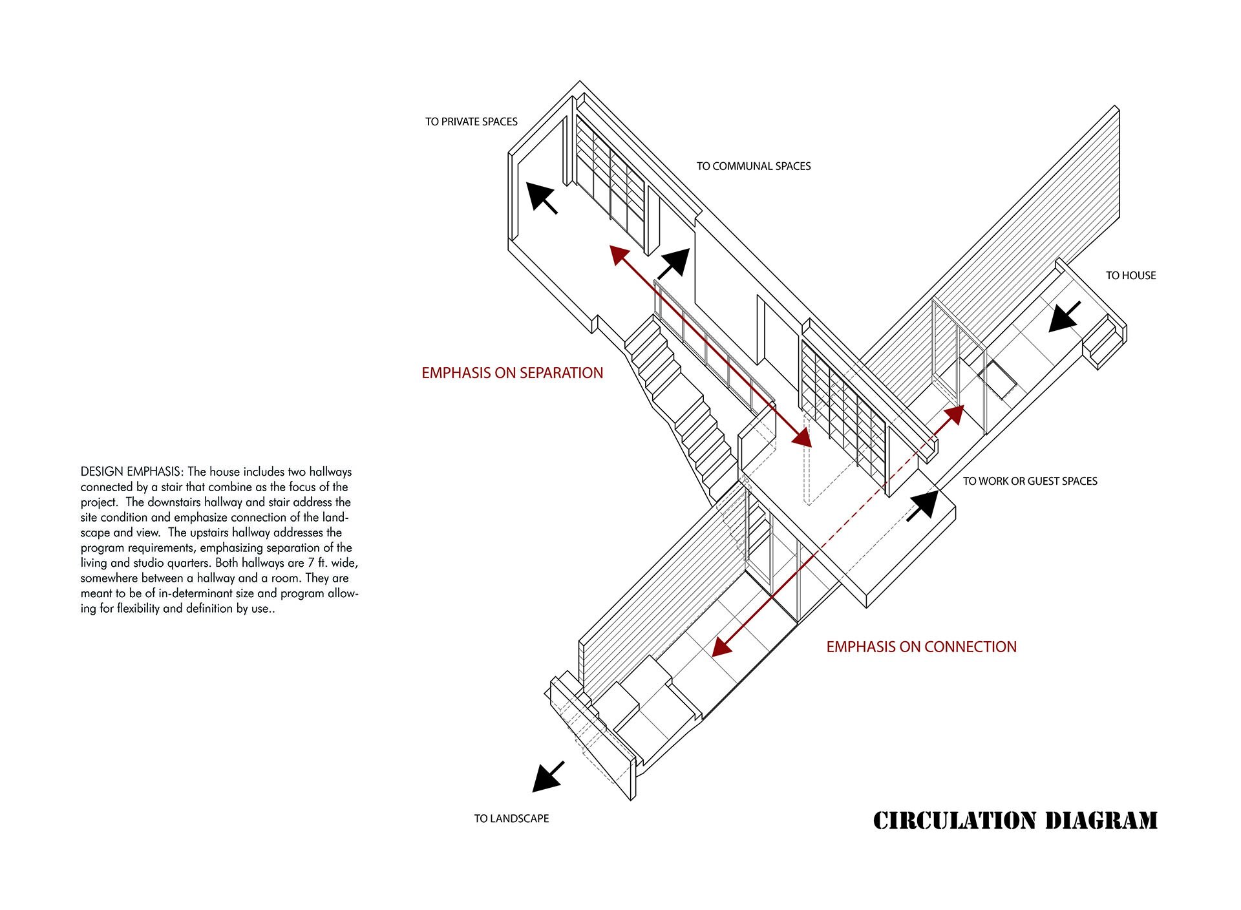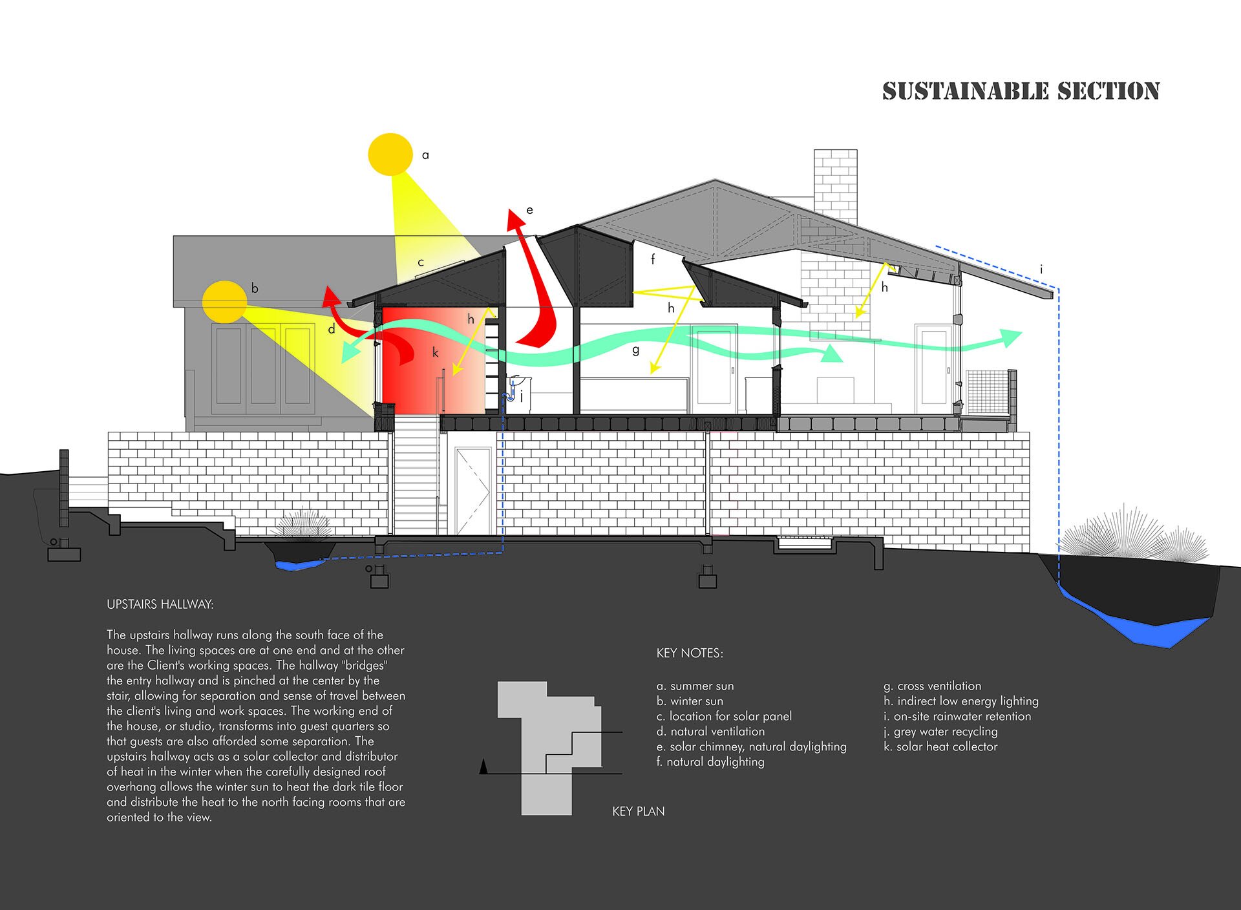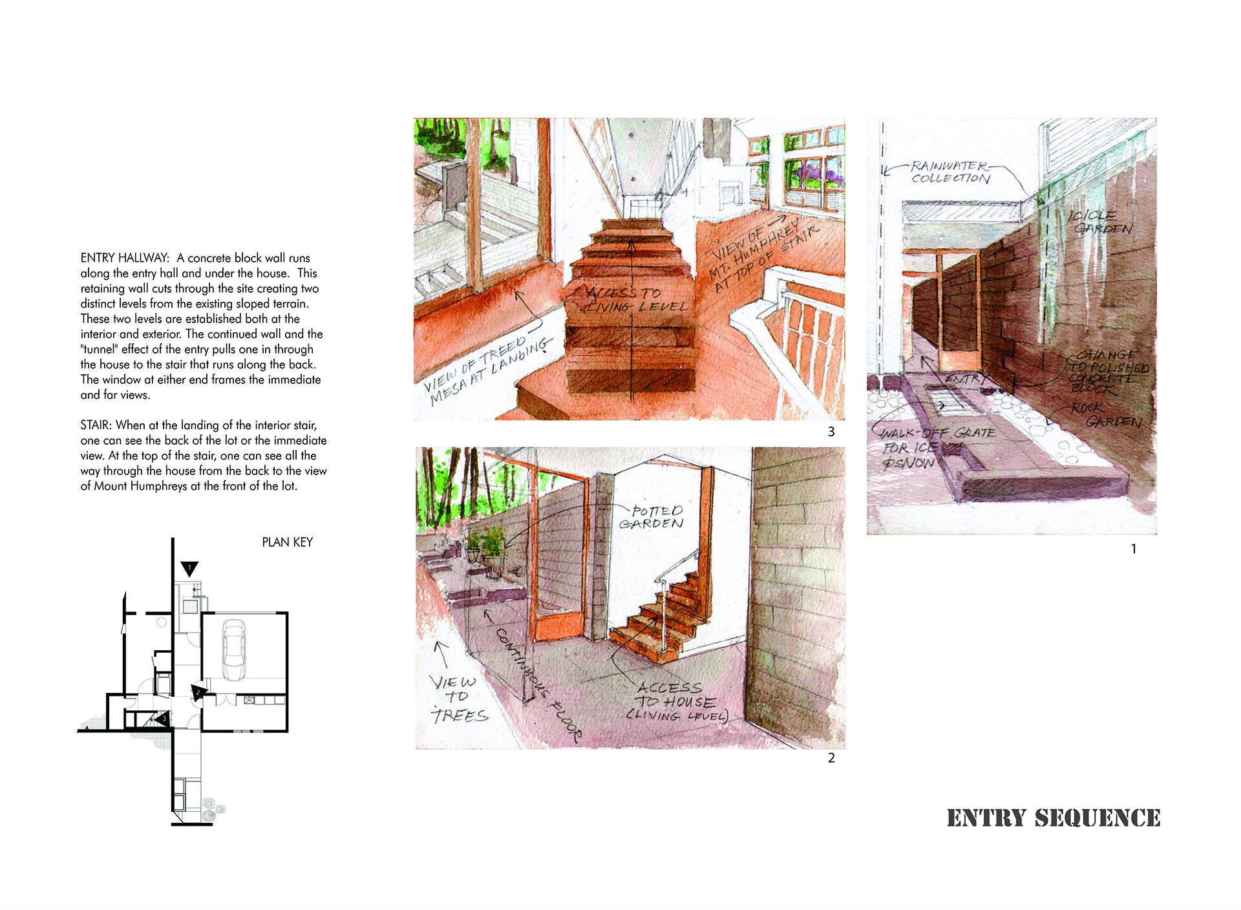BRIDGE AND TUNNEL
FLAGSTAFF
The house was ground up Construction on a upslope pie shaped lot that remained open perhaps because it required an Architect design it. The Project includes two hallways connected by a stair and elevator that combine as the focus of the project.
A concrete block wall runs along the entry hall and under the house. This retaining wall cuts through the site creating two distinct levels from the existing sloped terrain. These two levels are established at both the interior and exterior. The continued wall and the "tunnel" effect of the entry pulls one in through the house to the stair that runs along the back. The procession through the hallways and upstairs reveal the different views. In the downstairs hallway and at the stair landing you have views of the native landscape and mesa behind the house. At the top of the stairs the views at the front of the house of Mt. Humphrey’s are visible.
The upstairs hallway runs along the south face of the house. The living spaces are at one end and Studio and Guest Spaces are at the other end. The hallway "bridges" the entry hallway and is pinched at the center by the stair, allowing for separation and sense of travel between the Client's living and work spaces. The working end of the house, or Studio, transforms into Guest Quarters so that Guests are also afforded some separation. The upstairs hallway acts as a solar collector and distributor of heat in the winter when the carefully designed roof overhang allows the winter sun to heat the dark tile floor and distrubute the heat to the north facing rooms that are oriented to the view.
The home was awarded by the Coconino County Sustainable Program and is an Energy Star qualified home.

