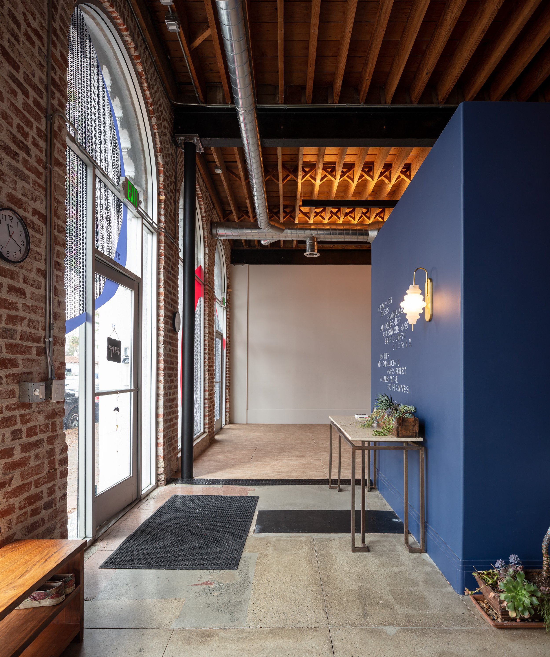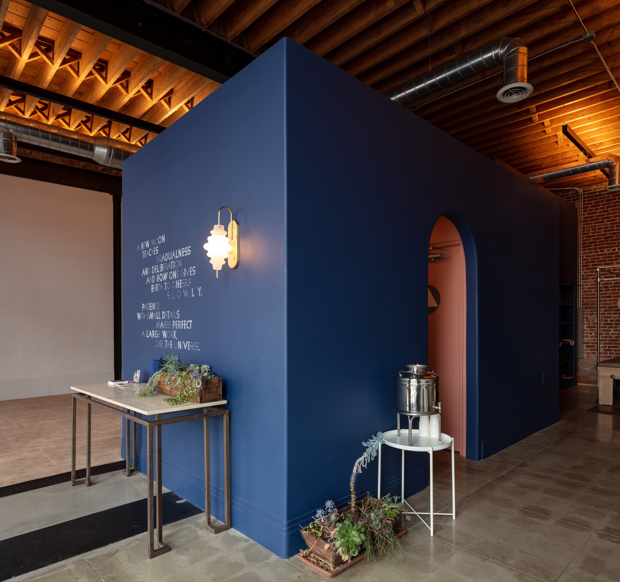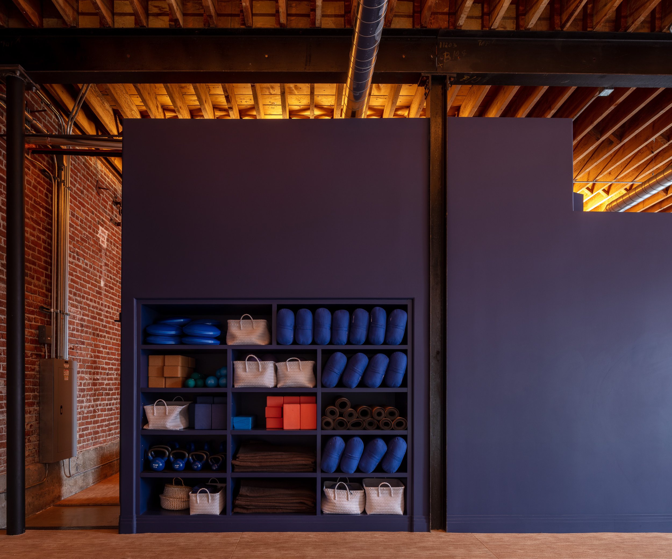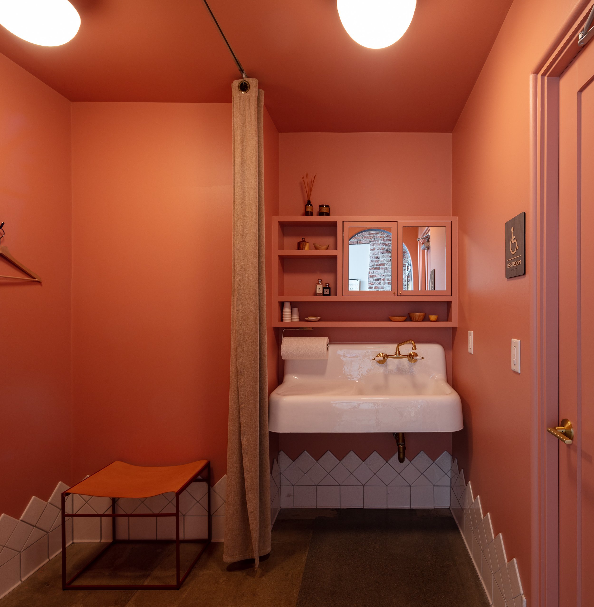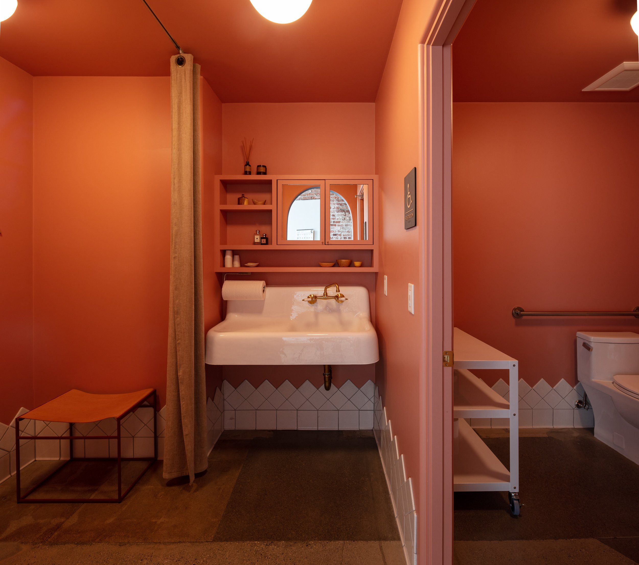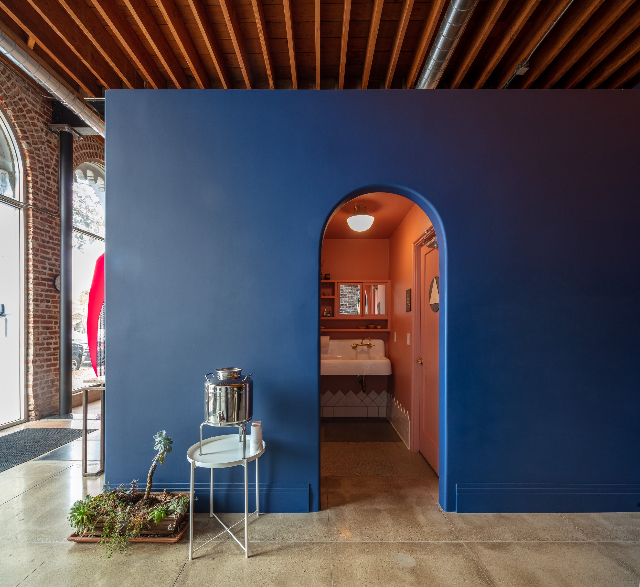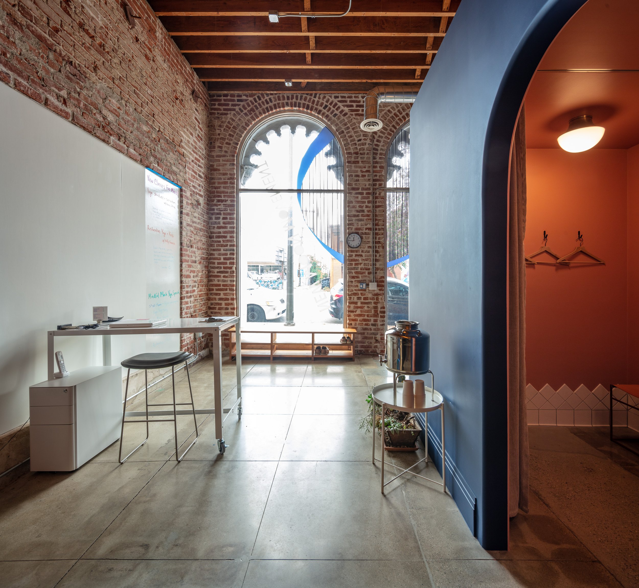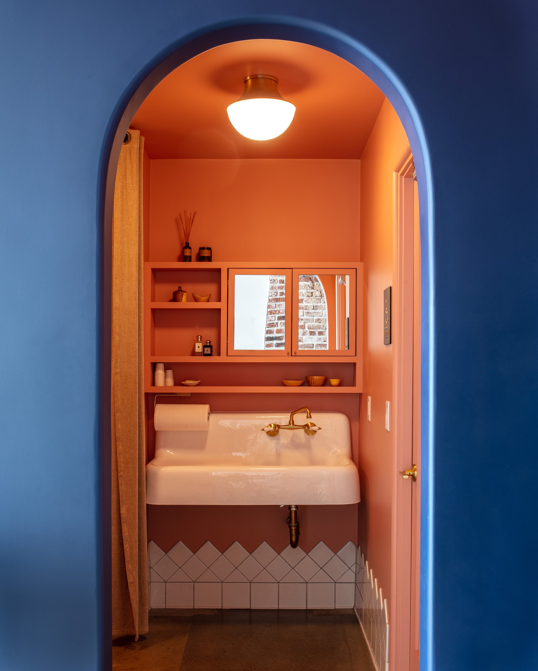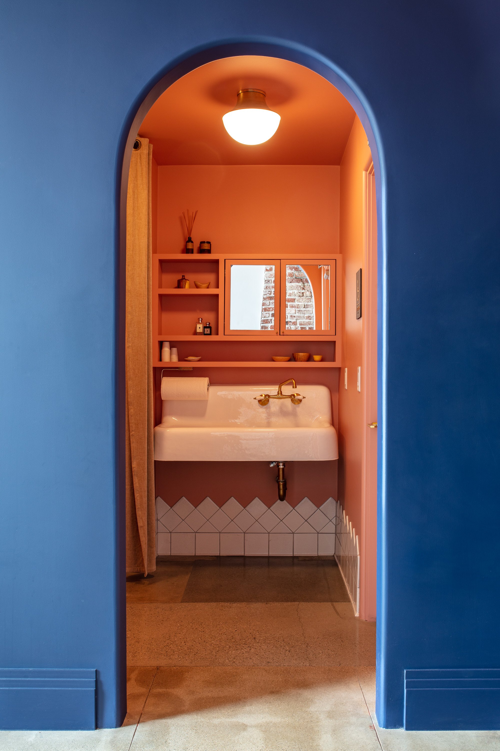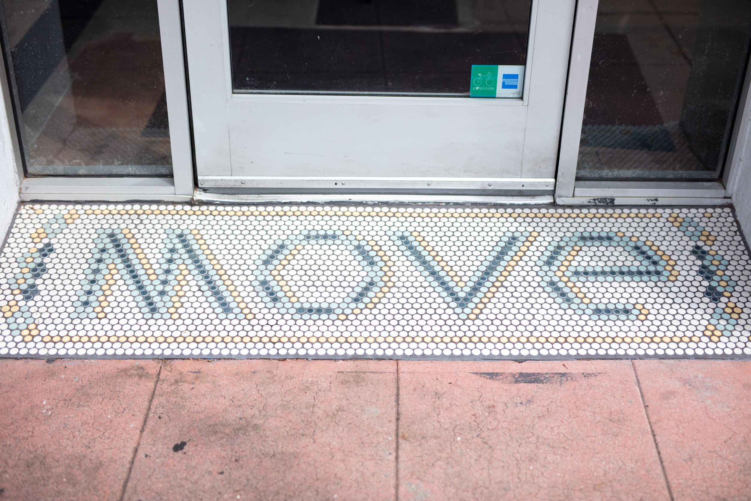NEW MOON MOVEMENT STUDIO
LOS ANGELES
The New Moon Movement Project is a buildout of a 1930's storefront partitioned into newly reconfigured leasable spaces. The shell was an open warehouse-like space with original material at its edges. The Project required a bathroom, dressing room, and storage. The Client also wanted areas for registration, pilates machines, and for classes. The most efficient way to address the project was to group all of these requirements into one cohesive and precise solution. It was also strategic to avoid structurally engaging the exterior. Bearing on or adding weight can to an unreinforced building can trigger additional requirements. The solution was to create a programmatic block in the center of the space that accommodated all the requirements with the least amount of construction. Building a building within the building created shaped space between the two envelopes to accommodate the programming.

